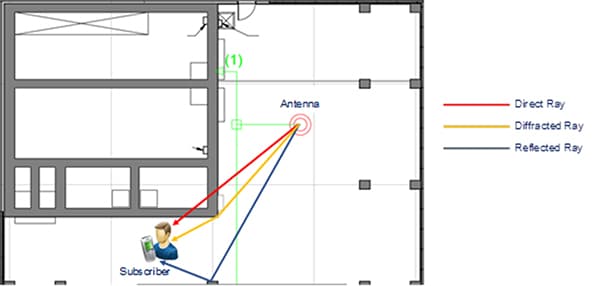
When carrying out these deployments, a series of considerations must be taken into account, such as the concentration of users in a very small area, different installation requirements or the need for the solution to incorporate specific applications for managing the operations of different groups of users, such as location or task assignment, among others.
But of all of them, ensuring that all parts of a building, including for example basements and sub-basements, have TETRA coverage is one of the biggest challenges in this kind of deployments. Walls, floors and ceilings affect the proper propagation of the radio signal, and for this reason, it requires a great deal of planning and research.
This work begins with the definition of the technical parameters, such as operational frequency band, transmit/receive duplex spacing and the output power and antenna of the terminals and base stations. Additionally, fading margins are applied, just as other losses. For instance, for a terminal in hand, 7 dB attenuation are considered.
Once these data are known, indoor radio planning software is used for the calculations. This simulation engine allows to build realistic 3D models of the building to be covered with TETRA signal using the architectural drawings generated by Computer-Aided Design (CAD) tools. This software also evaluates the different types of materials for floors, walls and ceilings or important aspects such as the propagation between stories, propagation from the macrocell to the microcell and the physical phenomena present in the radio signal propagation like diffraction, reflection or absorption.
A precise modeling of rooms, materials and architecture of the buildings permits an accurate estimate of the signal strength and coverage areas in the building under analysis.
Indoor calculations are performed using Fast Ray Tracing model, which is a deterministic (path-dependent) propagation model based on a ray-tracing algorithm that takes into account multiple paths between the signal transmitter and the signal receiver. For each pixel in the layout plan, the algorithm considers multiple paths between the pixel in study and the antenna transmitter as it is shown in the following image:

In this way, thanks to this type of IT solutions, it is possible to know precisely where the different base stations and radiating elements should be placed for greater efficiency and what reception will be obtained anywhere whithin the building to be studied. Once installed in the building, the correct operation of the system is checked through in-field measuremetns and radio coverage assessment and, if necessary, re-settings are made.


